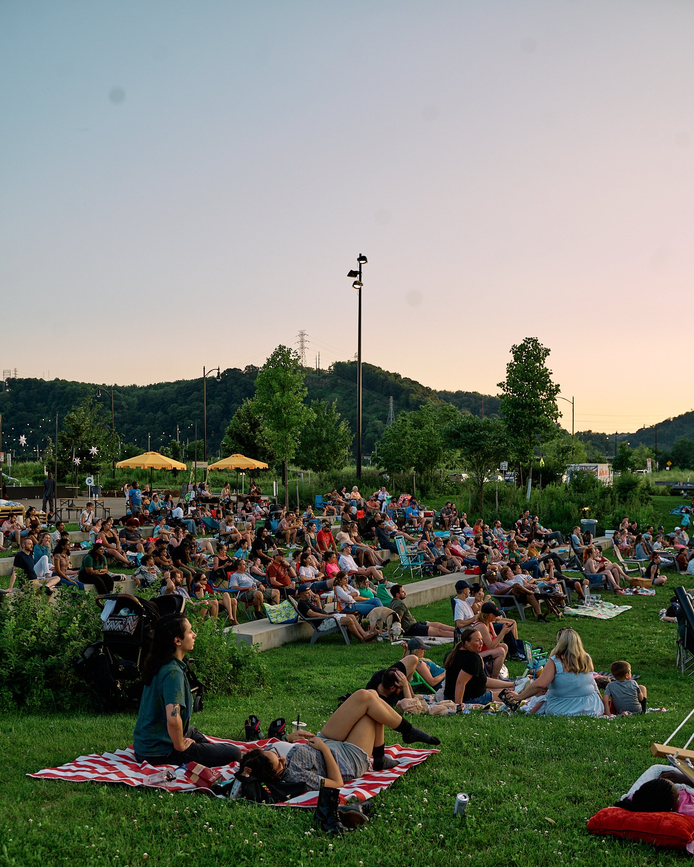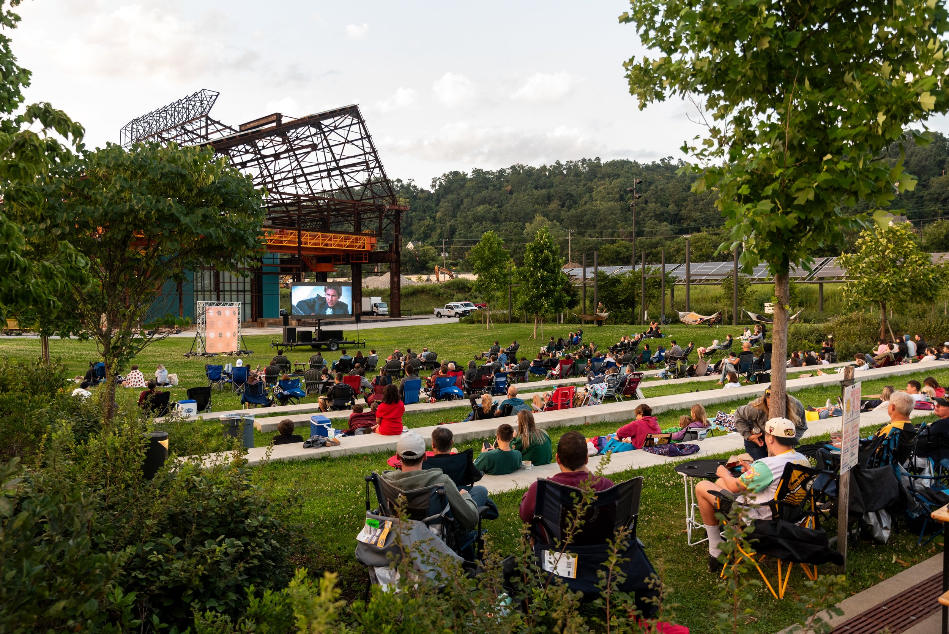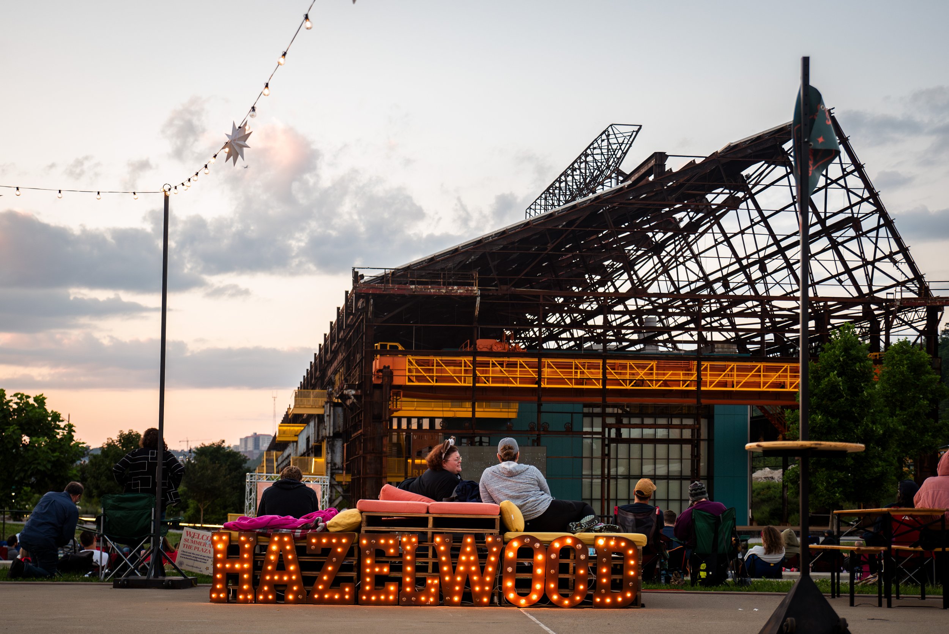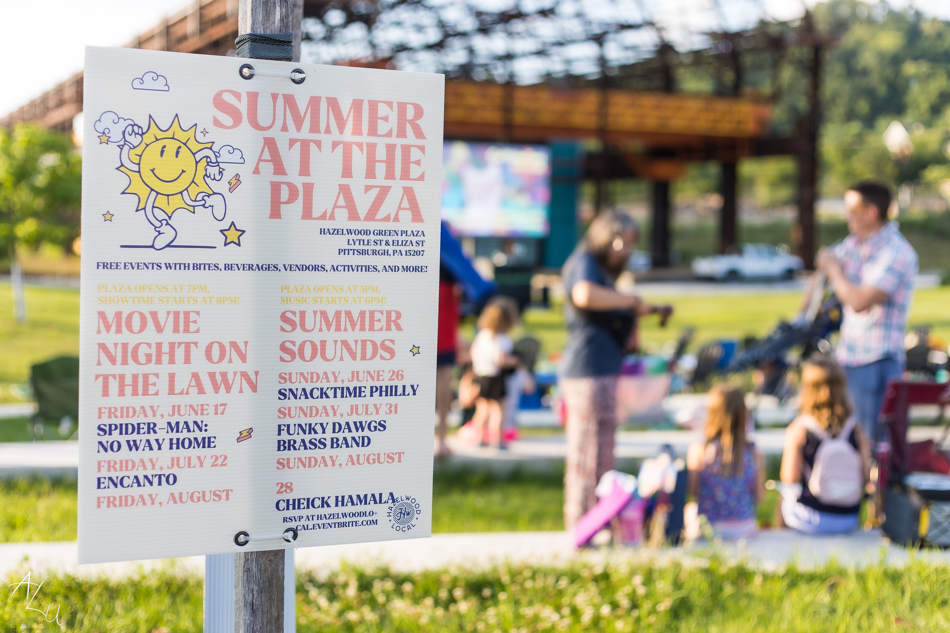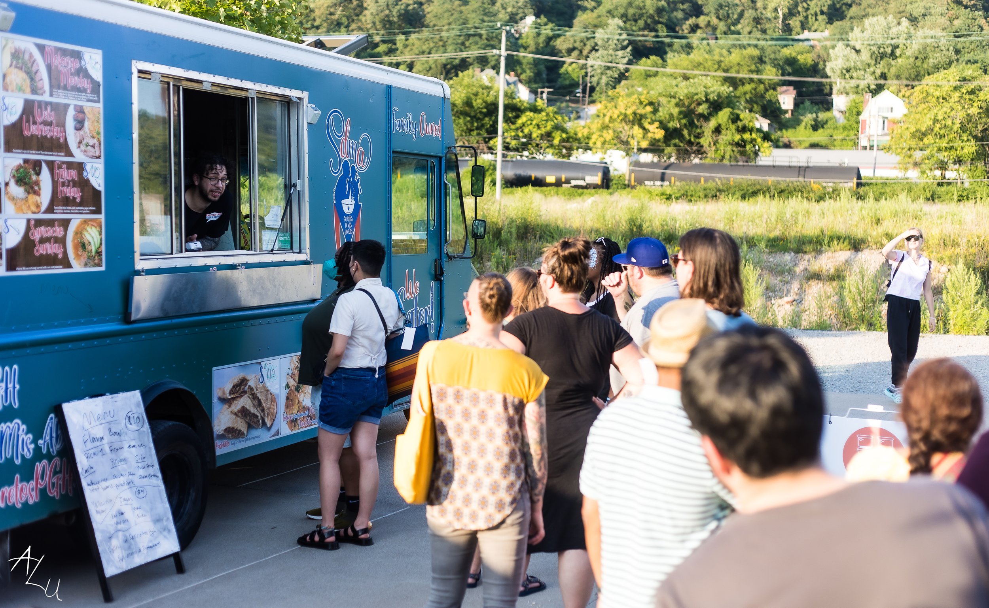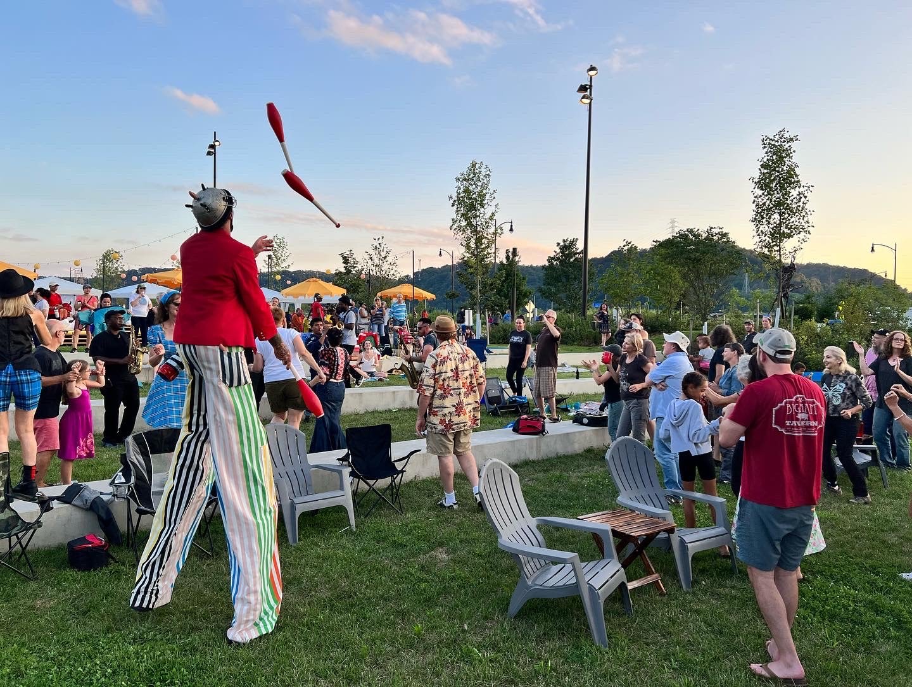DEVELOPMENT
The Plaza: Hazelwood Green's civic heart.
Images above courtesy of Hazelwood Local.
Construction is complete! The Plaza is open to the public.
The two-acre Plaza at Hazelwood Green is the site’s first outdoor public space and the civic heart of the site. Construction of the Plaza is complete, and the space is now open for public enjoyment. Click here to learn more about upcoming public events led by the Hazelwood Local programming team.
The Plaza was designed by Gustafson Guthrie Nichol (GGN) and incorporates input from focus groups that included Hazelwood neighborhood representatives, sustainability and park design experts, Hazelwood youth, and programming and event managers. The Plaza occupies a rectangular two-acre space south of the Mill 19 building and includes rain gardens, pollinator gardens, lawns, trees and native vegetation, and hardscape surfaces that enable the space to accommodate a range of uses, public programs, and events. The focal point of the space is a tiered water feature. Framed by shade trees, the water feature offers a gentle flow of water, creating a tranquil spot for people of all ages to enjoy.
Site furnishings were designed by local artists and producers and fabricated locally through a process coordinated by the Office of Public Art and Monmade. Mobile Sculpture Workshop, a Hazelwood-based program that trains Pittsburgh area youth to create public art, designed and fabricated a large sculpture at the Plaza. Read more about the public art installations here.
The Plaza also incorporates a solar canopy that generates power for the site while providing visitors with shade and protection from the elements. In an effort of both sustainable construction and reuse, material remnants from the land’s previous use as a steel mill site were incorporated. Sandstone blocks from an old mill wall along Second Avenue were deconstructed and repurposed at the Plaza for use as low walls and part of rainwater swales.
A tree nursery designed and installed through a collaboration with the Pittsburgh Parks Conservancy and Hazelwood-based workforce development organization POORLAW is incubating future street trees for the site. Located to the south of the Plaza, the nursery includes 40 trees that reflect Western Pennsylvania’s vibrant woodlands, including Redbuds, Tulip Poplars, Sweetgum, Magnolia, Serviceberry and American Hop Hornbeam. The nursery site will be framed by a meadow of native wildflowers that will begin to emerge in late summer/fall 2021.
This fresh new space will also invite visitors to linger and experience the beauty of the Plaza through a series of five swings to be located along the eastern side of the Plaza. The swings will be designed and fabricated by Carnegie Mellon University faculty and students in a collaboration between the Manufacturing Futures Initiative and the School of Architecture, with financial support from Almono LP. The swing seats incorporate a robotically steam-bent wood form.
Above: public art installations at the Plaza designed by local artists include a sculpture of a barn swallow, tree grates, several sets of bollards, and benches. Artists clockwise from top left: Eddie Opat, Carin Mincemoyer, Brian Peters, John Peña
Illustrative site plan of the Plaza by Gustafson Guthrie Nichol (GGN), May 2019.
“There is something for each person to delight in: from bugs and butterflies in the pollinator gardens, to flexible spaces for impromptu play or planned events, to water elements to dip one’s toes, to shady seating areas for quiet conversation. A slice of the past and a bright future will fuse together in this unique place.”
Aerial view of the Plaza by Hazelwood Local
